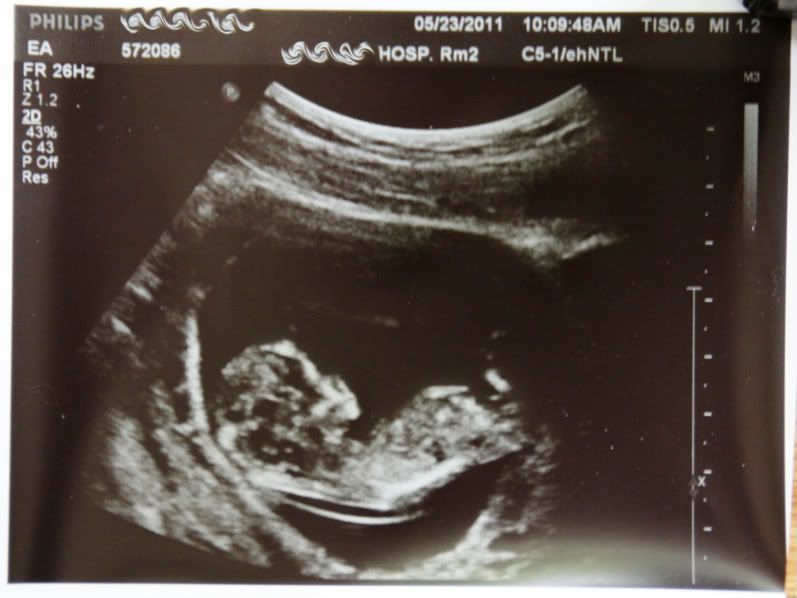By the end of this month, this room should look put together finally and will actually have a purpose! (This is a listing photo, so not our furniture). For the 3+ years that we have lived in our house, the room (which connects our garage to the rest of the house and also has the door that goes to the backyard) has served has a walk-through and storage room.
When we began renovating our kitchen, this room was tackled along with it since they share a wall and we were opening up the doorway between the two. We took down all the paneling and added recessed lights in the ceiling and built a closet toward the front. The whole room got new sheet rock/plaster and paint. The front is tiled (it will serve as our mud room area) and the carpet was installed this morning in the rest of the room (it took us a LONG time to pick out carpet - we needed something capable of withstanding very high traffic and kid-friendly since it will be a playroom).
couch will go in this corner
We love how it turned out. The couch is being delivered at the end of the month and MrT is currently shopping for a TV - soon we'll be able to actually use this room!





































